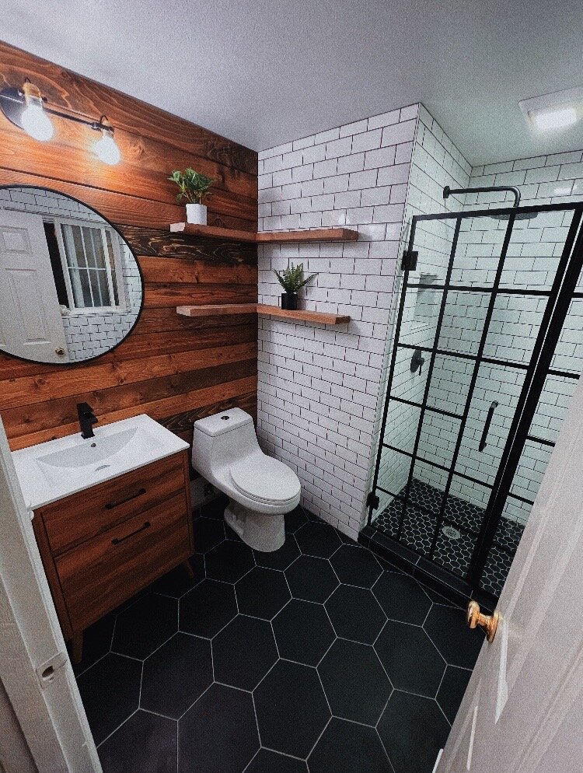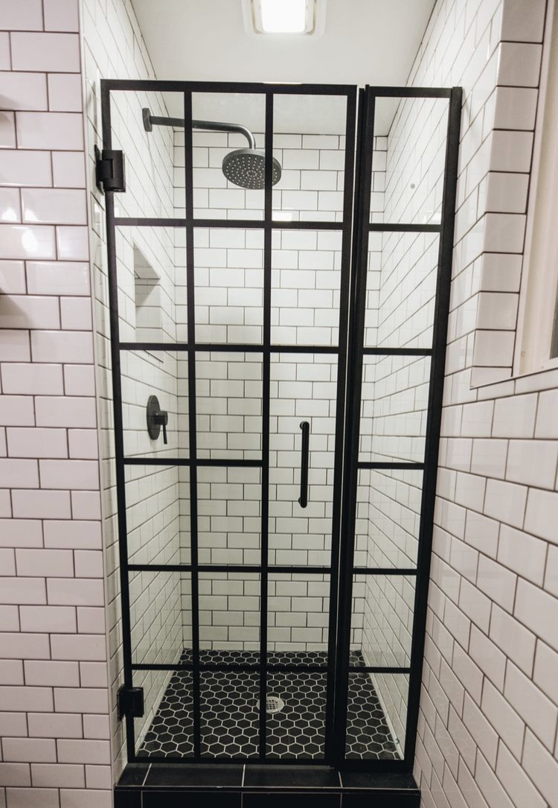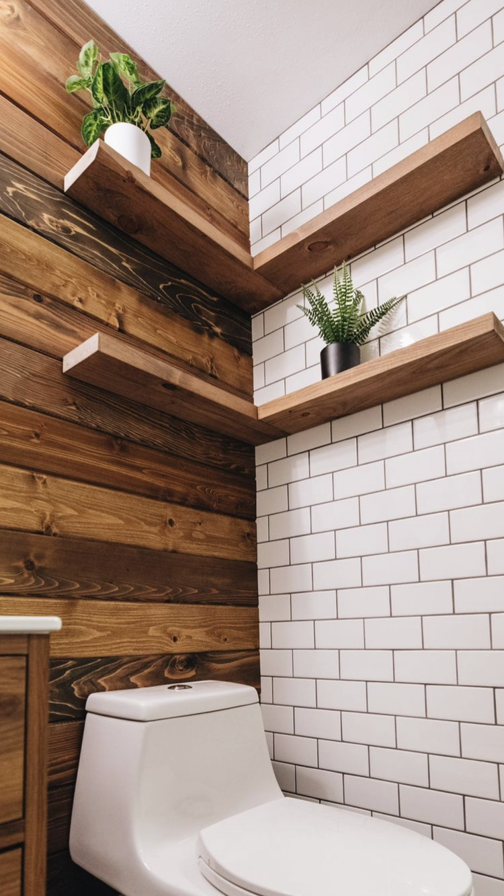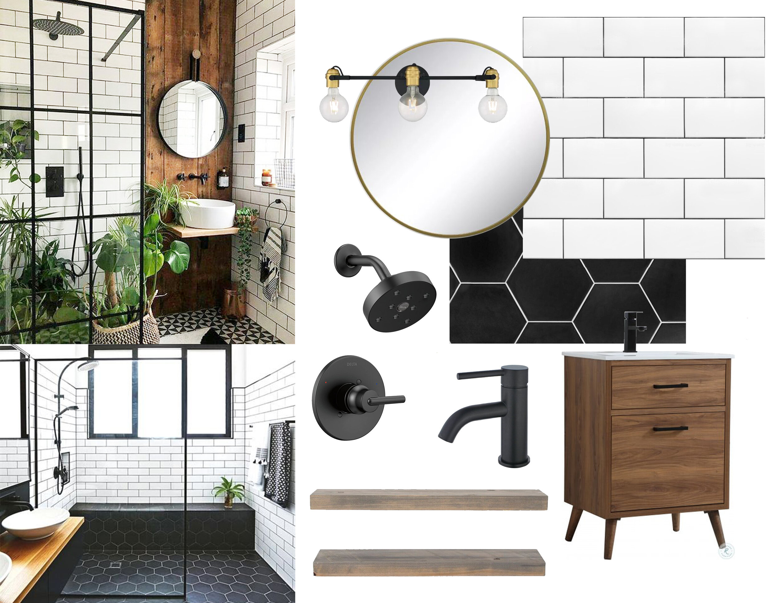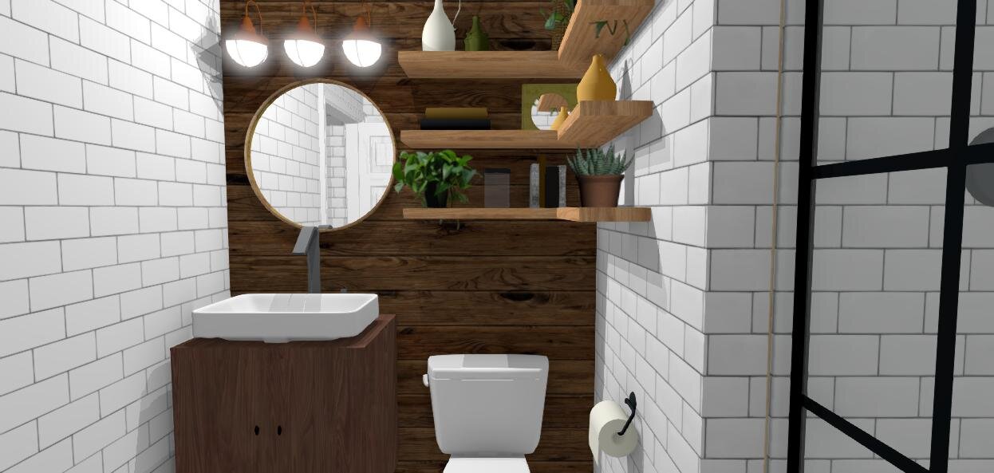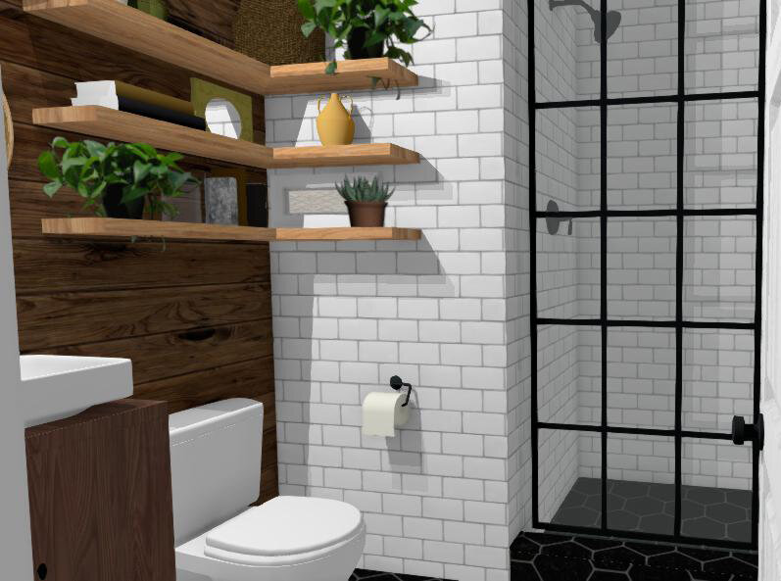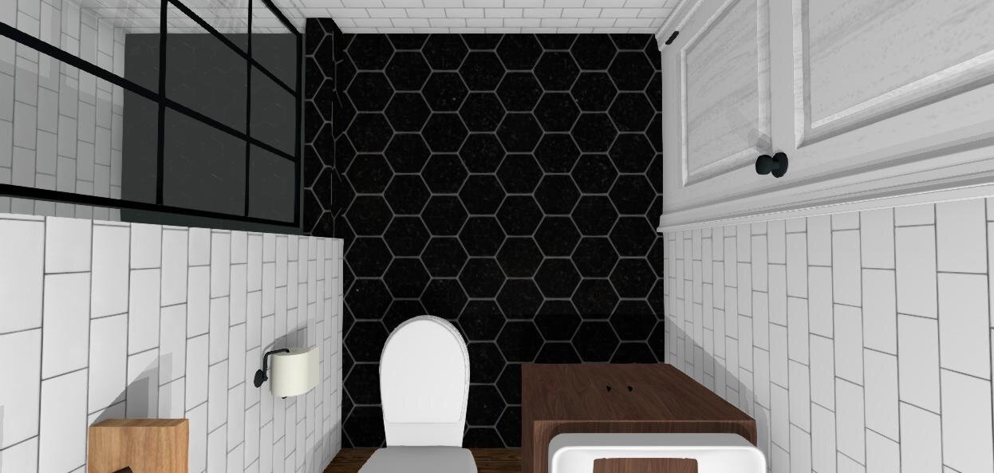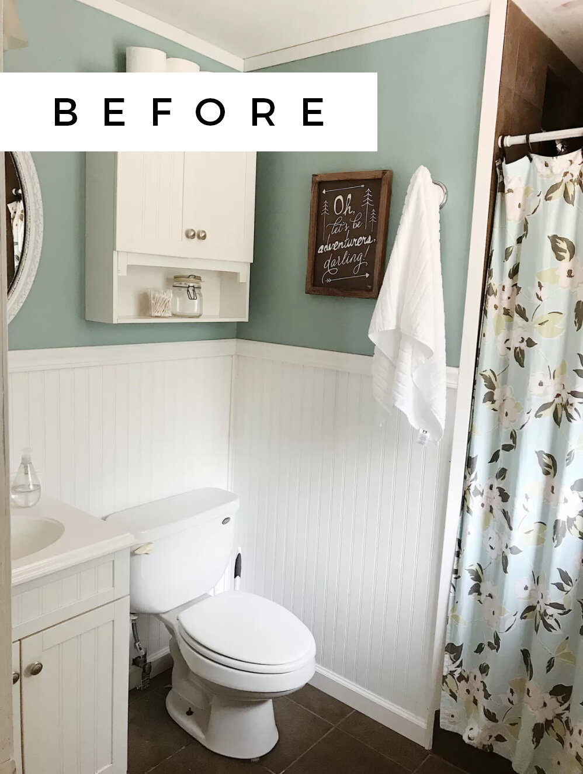Rustic Industrial Bathroom Design
Favorite client project of 2020 goes to: this bathroom! It was a small en-suite bath off their master, which had been poorly DIYed by the previous owners and just wasn’t very functional or stylish. Since the space was small we were able to make some really bold choices and elevate the space to a rustic, eclectic modern vibe.
One of my favorite elements that really gave the room a level up was doing floor to ceiling subway tile on the walls of the bathroom in addition to the shower. It’s classic and brightened up the whole space. We grounded the room with large black hex tile, and gave depth and warmth to the space with a gorgeous wood accent wall behind the vanity and toilet.
I’m obsessed with the shower door and I almost feel like that piece is one of the biggest game changers in the space. The old shower was tiled with large, dark grey tile, and then instead of a glass door, there was a shower curtain, basically turning the small 3x3ft shower stall into a claustrophobic dark cave. With the glass shower door, we can now get the natural light from the bathroom window, as well as the bathroom lighting, to illuminate the shower and help the smaller space feel much larger.
I’m super in love with the design we came up with and couldn’t be happier with how it turned out!
completed design photos by Michelle Baldwin

