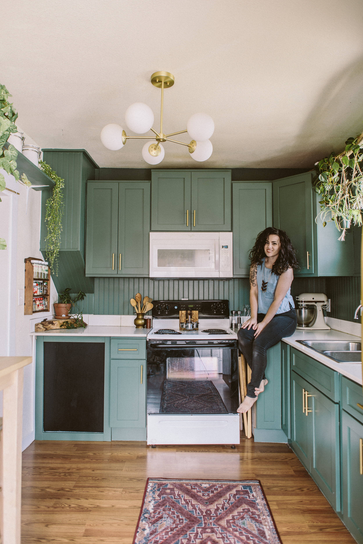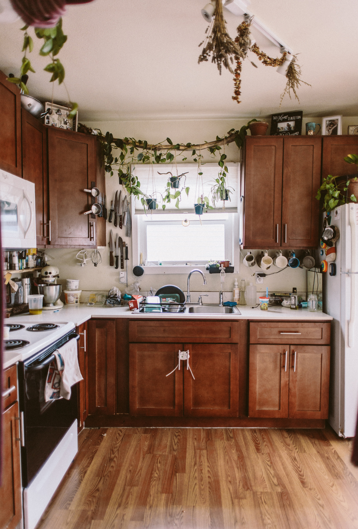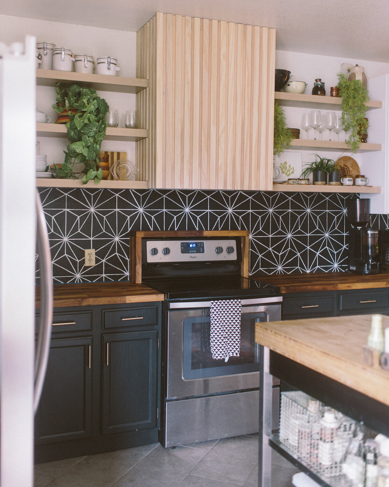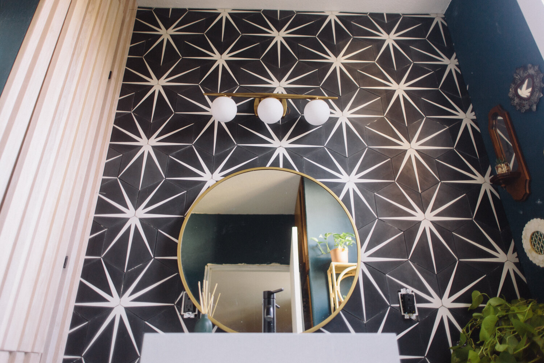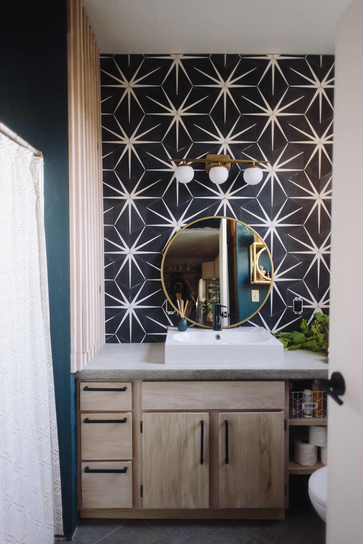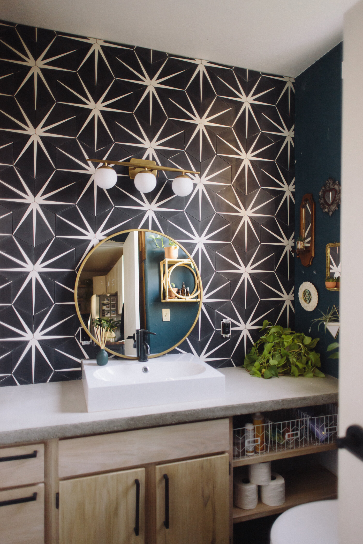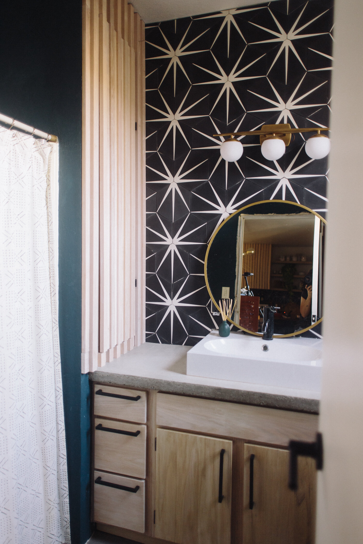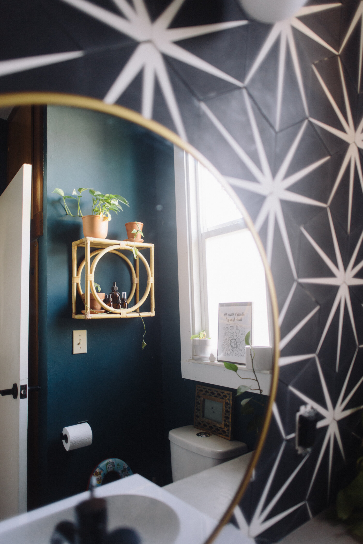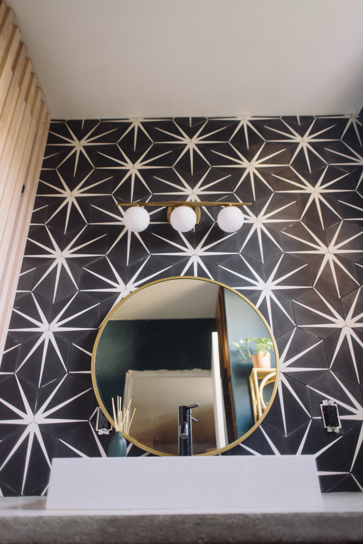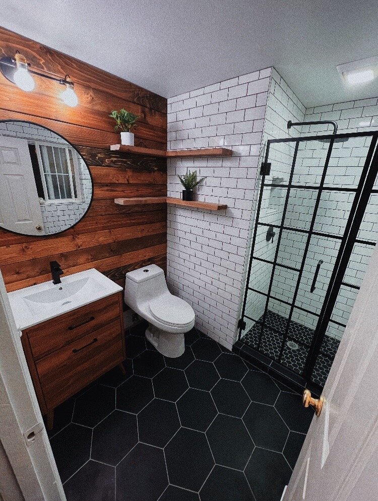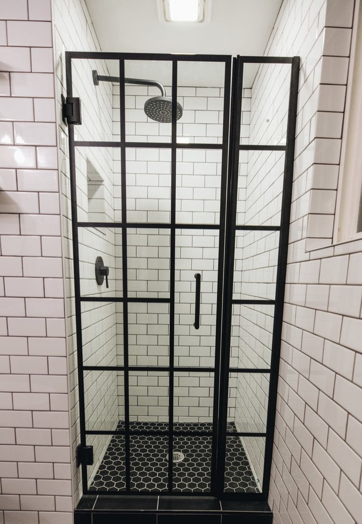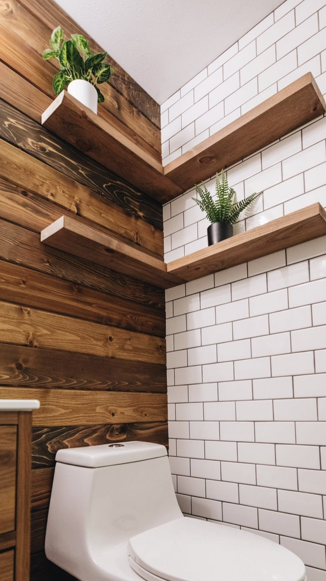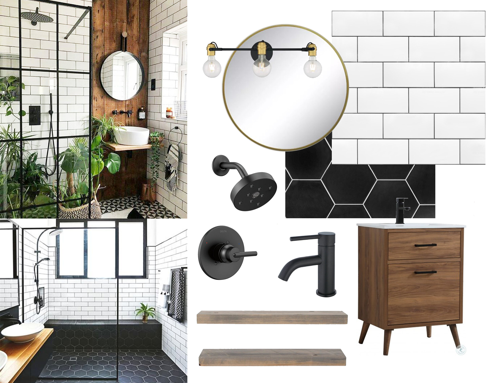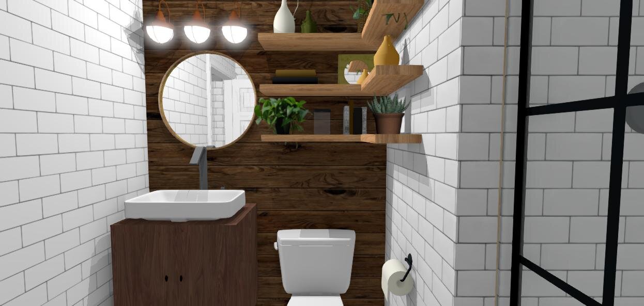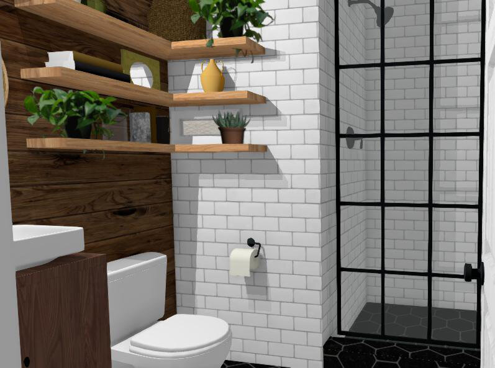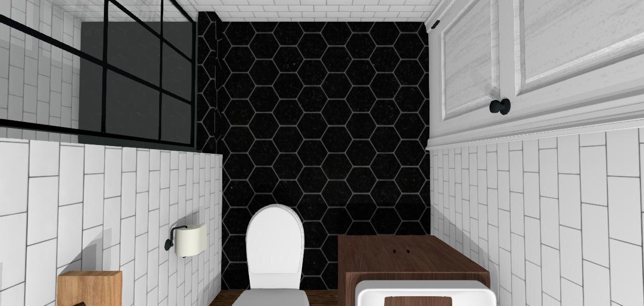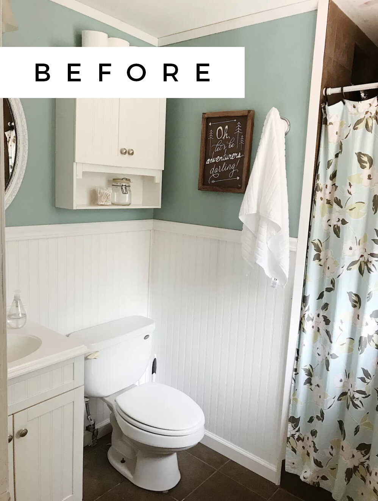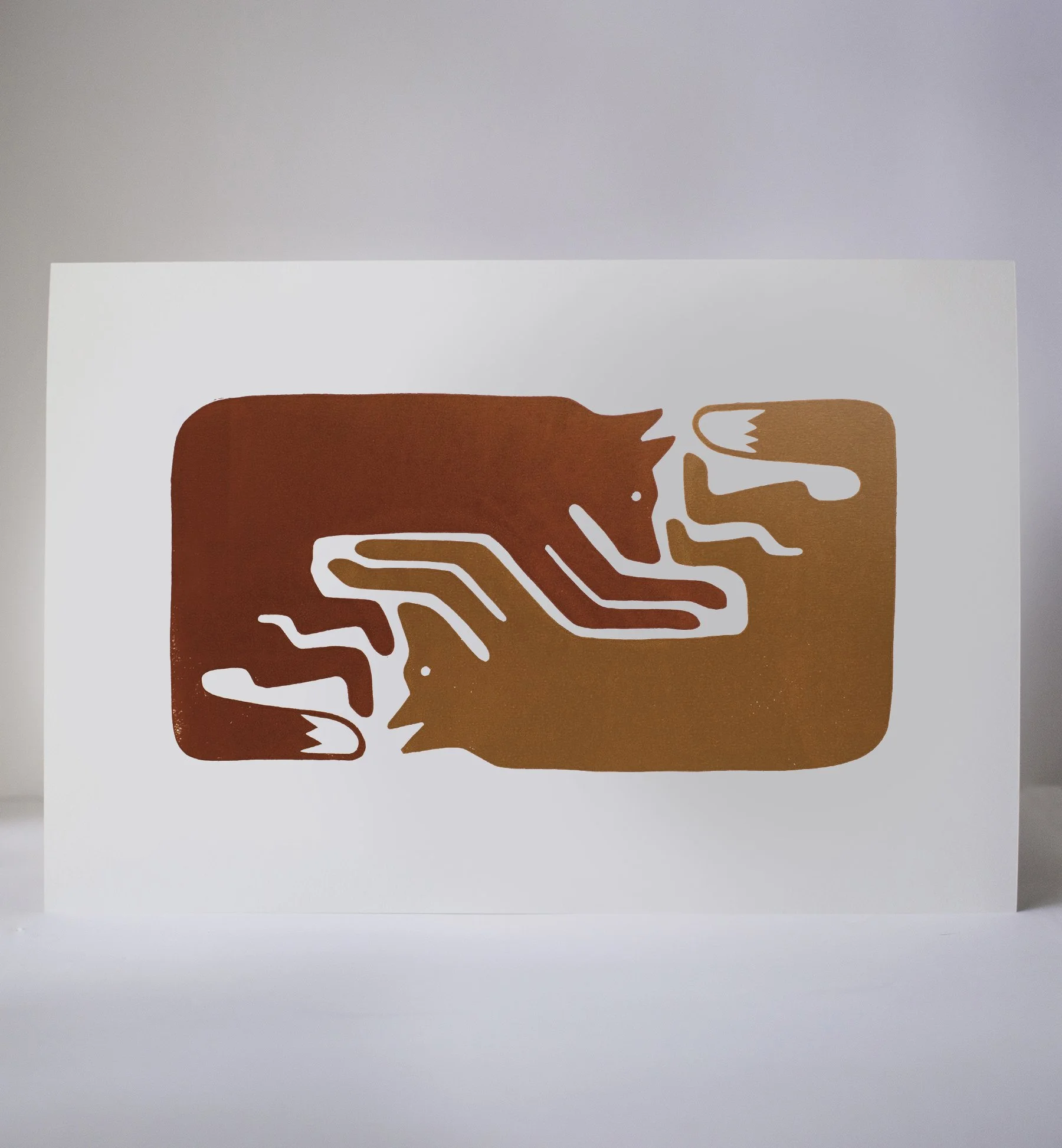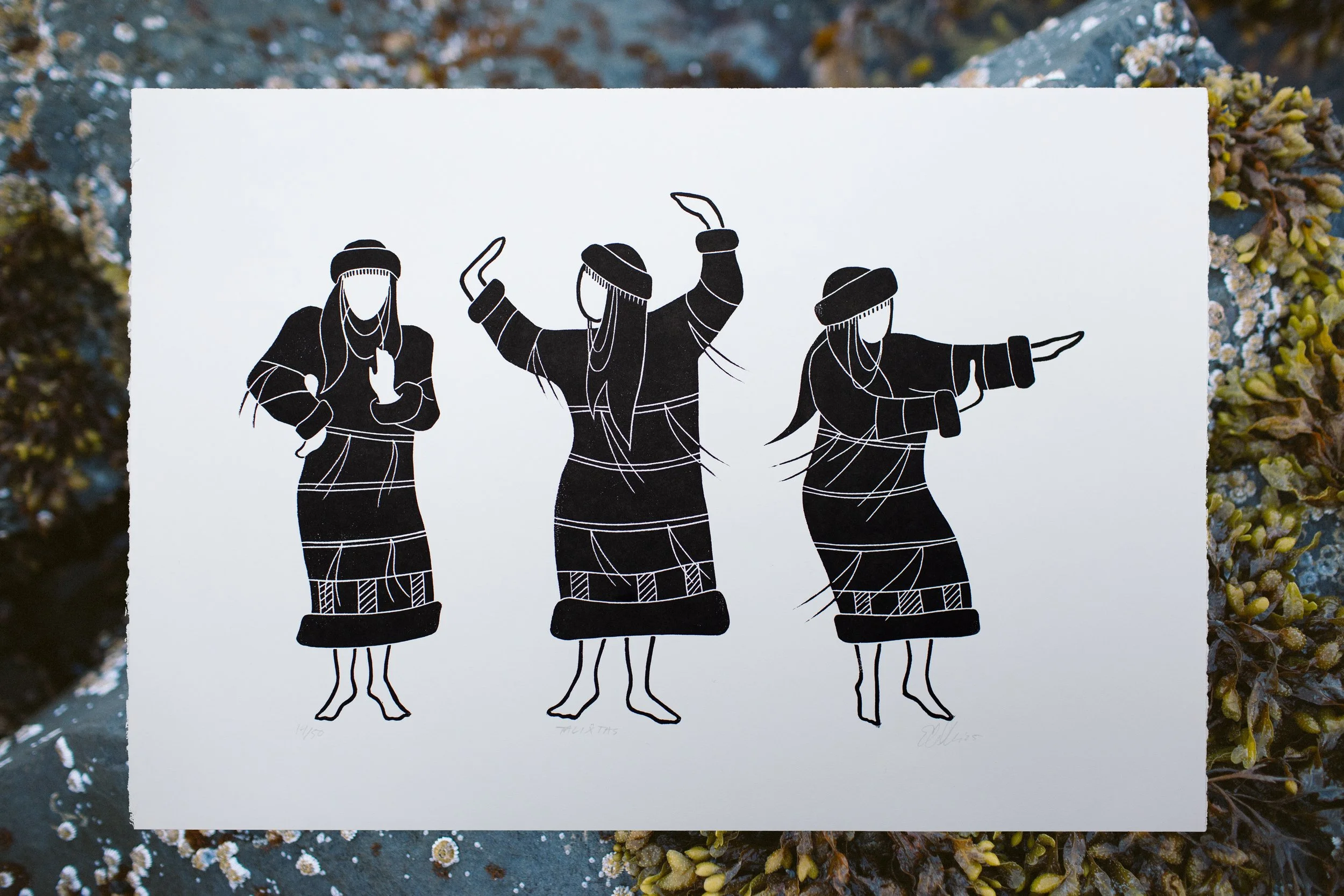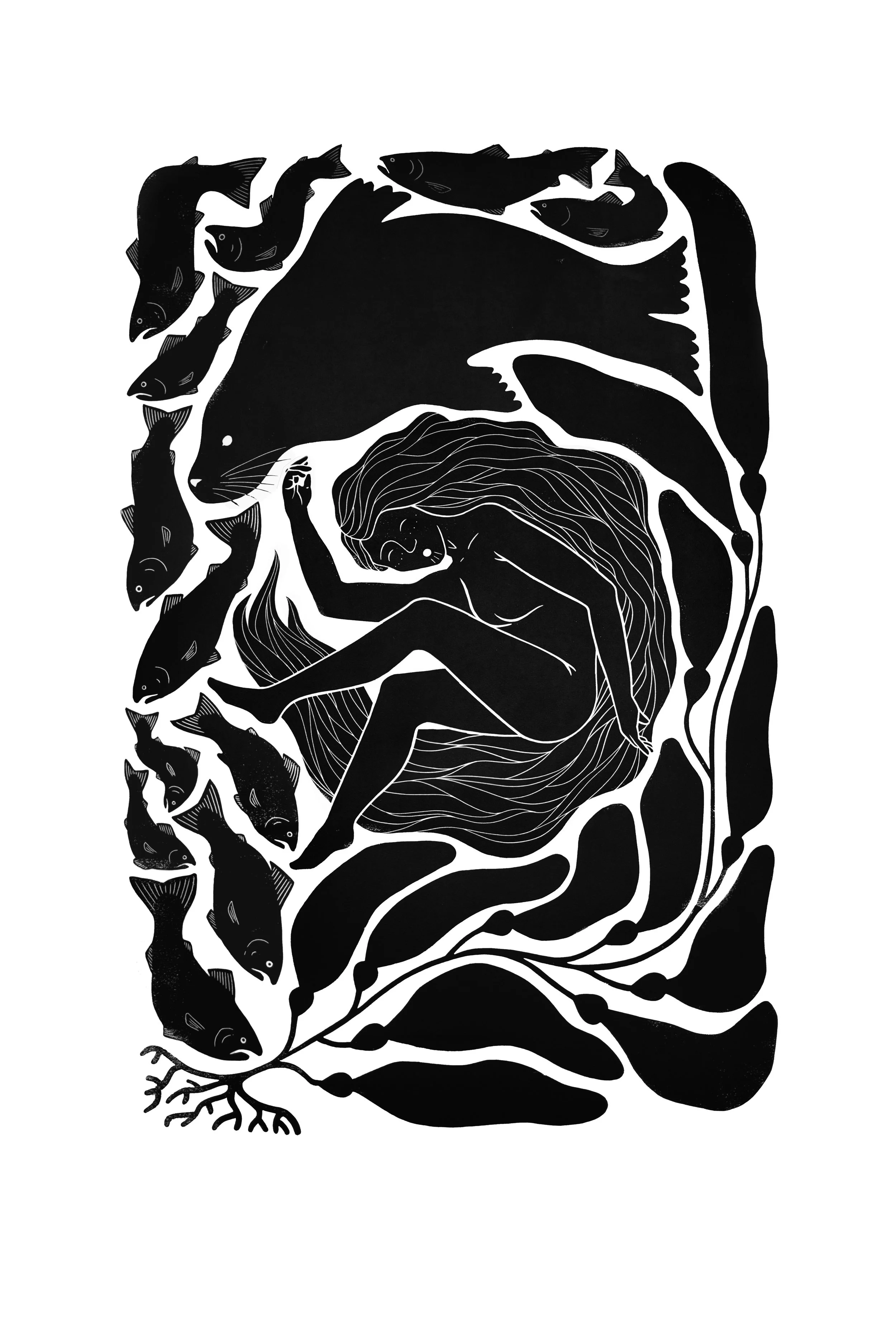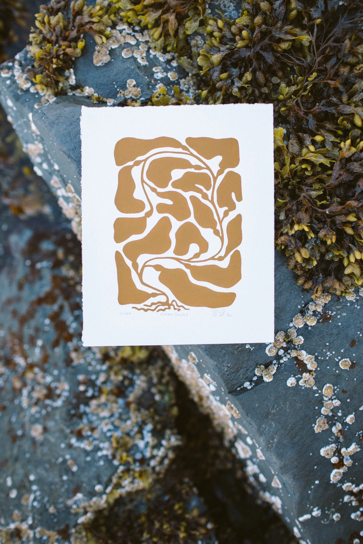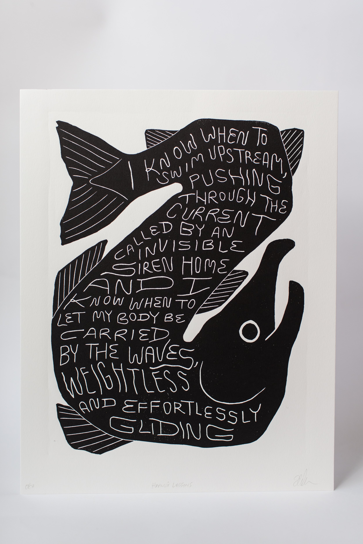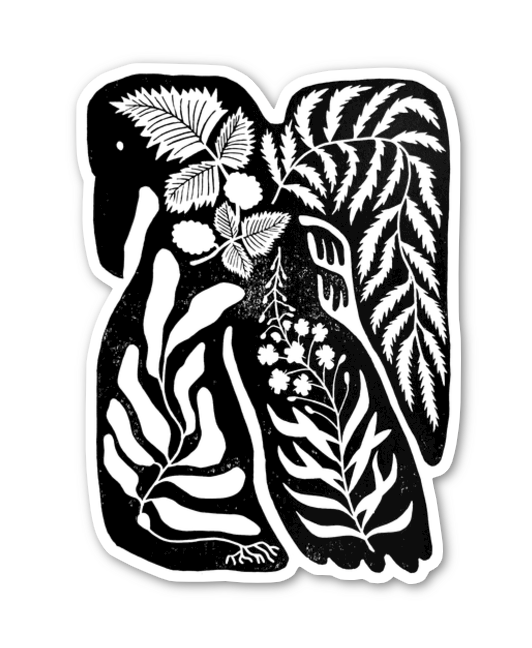Kitchen Mural Reveal | Tacoma Mural Artist
After I built out this laundry room in the awkward corner of our kitchen, I knew the wall wanted to have some kind of statement on it. But dang did it take forever to figure out what that statement was going to be. This design was actually inspired by a tile design where each square tile had a quarter circle on it, when meant you could completely customize the design. So I pulled a pic of this spot into photoshop and played around with quarter circles until I landed on something that felt good.
But my favorite element came later. I had been seeing this orange color around and I knew I wanted to incorporate it into the house. My original plan was for the french doors to be painted black, but then a bell went off in my head and I knew they had to be orange. I grabbed a paint chip (which ended up being the exact same color as Home Depot’s signature orange, haha) and bought a little paint sample (a paint sample size is usually enough to paint a door— and they’re only a couple bucks!). A few hours later the doors were orange and it MADE the space.


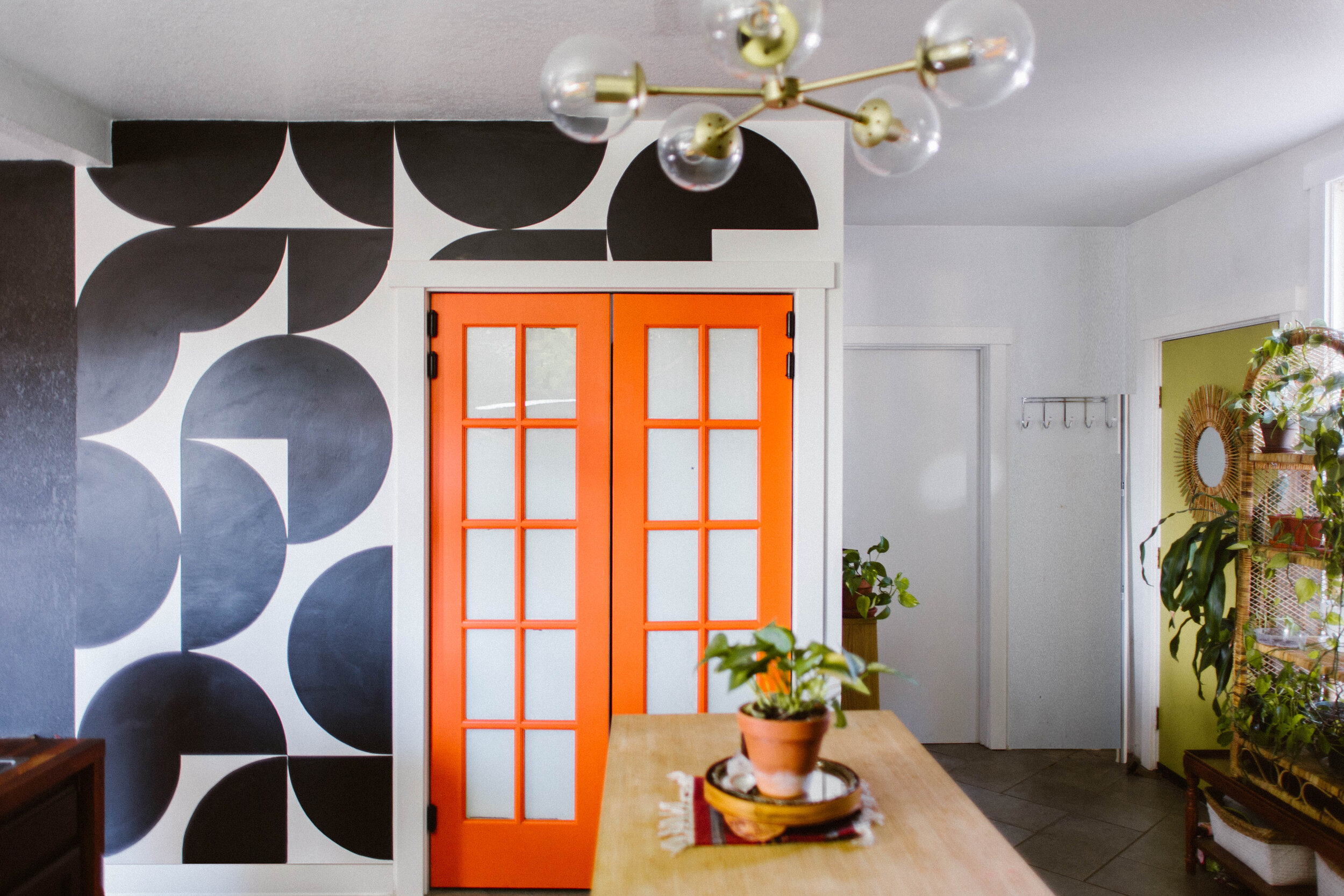
It’s so wild to look at the before pic and see that sad corner with the laundry closet. The space planning in this house by whoever built it is down right bananas, folks. Like… was that supposed to be a breakfast nook? It didn’t feel big enough for a table there, but it’s still a lot of square feet of wasted space. Now we have a laundry room with added cabinetry for storage, a more defined rear entry area for dropping keys, coats, etc, and they functionality and flow through the space isn’t impacted whatsoever.
Now… I just have to finish the final details on the inside of the laundry room…
Botanical Kitchen Revival: A Rental Kitchen Makeover on a Budget
Transforming any space is fun, but transforming your lifelong BFF’s space is a special kind of fun. When Frogtape reached out to me to see if I’d be interested in being a designer for their annual Paintover Challenge, it came at the perfect time. My friend, Kristina, had been talking about wanting to update her kitchen in the rental home where she lives with her husband and son, and I instantly pitched her the idea of doing the paintover challenge in HER kitchen. We talked to her landlord, who gave us the greenlight for the proposed changes and we got to work!
This makeover was primarily achieved with paint, with some honorable mentions from a few other design elements. I traded out the old overhead track lighting for a pretty new light that not only looked gorgeous, but offered way more illumination (which is a godsend come those dim PNW winter months). In lieu of taking out the meager tile backsplash and doing new tile (which probably would’ve required some drywall repairs, and a significant budget bump) I opted to keep the existing strip of tile, and add beadboard on top to fill the blank space between there and the bottom of the wall cabinets. Then, we painted it the same color as the cabinets and the walls, for a delicious tone-on-tone vibe. This basil color is super pretty, it feels lush and sophisticated.
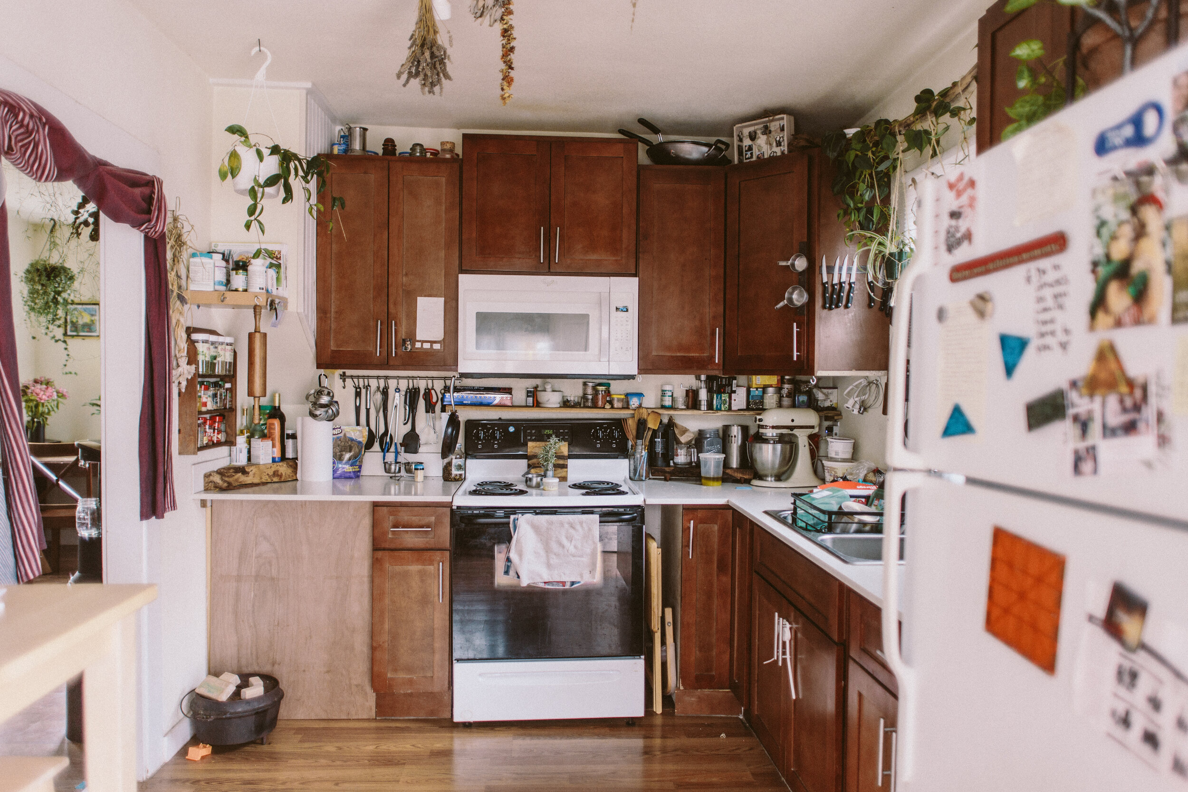
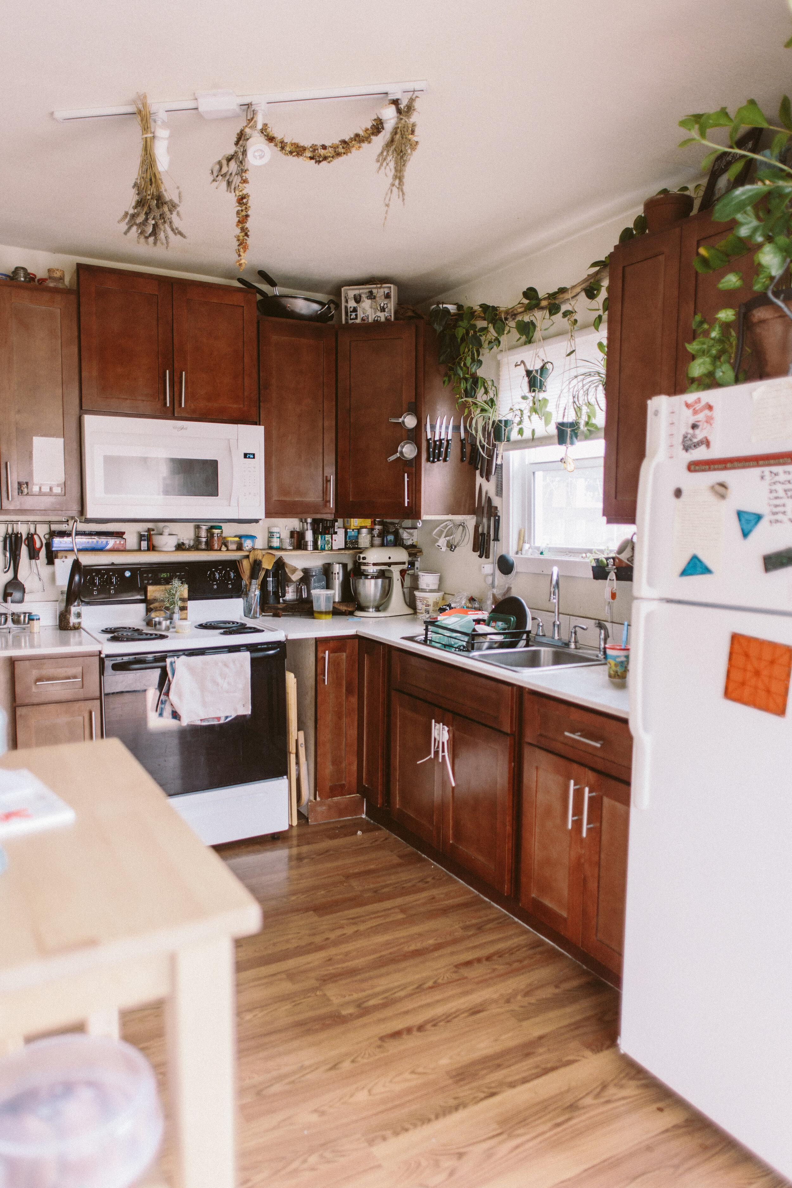
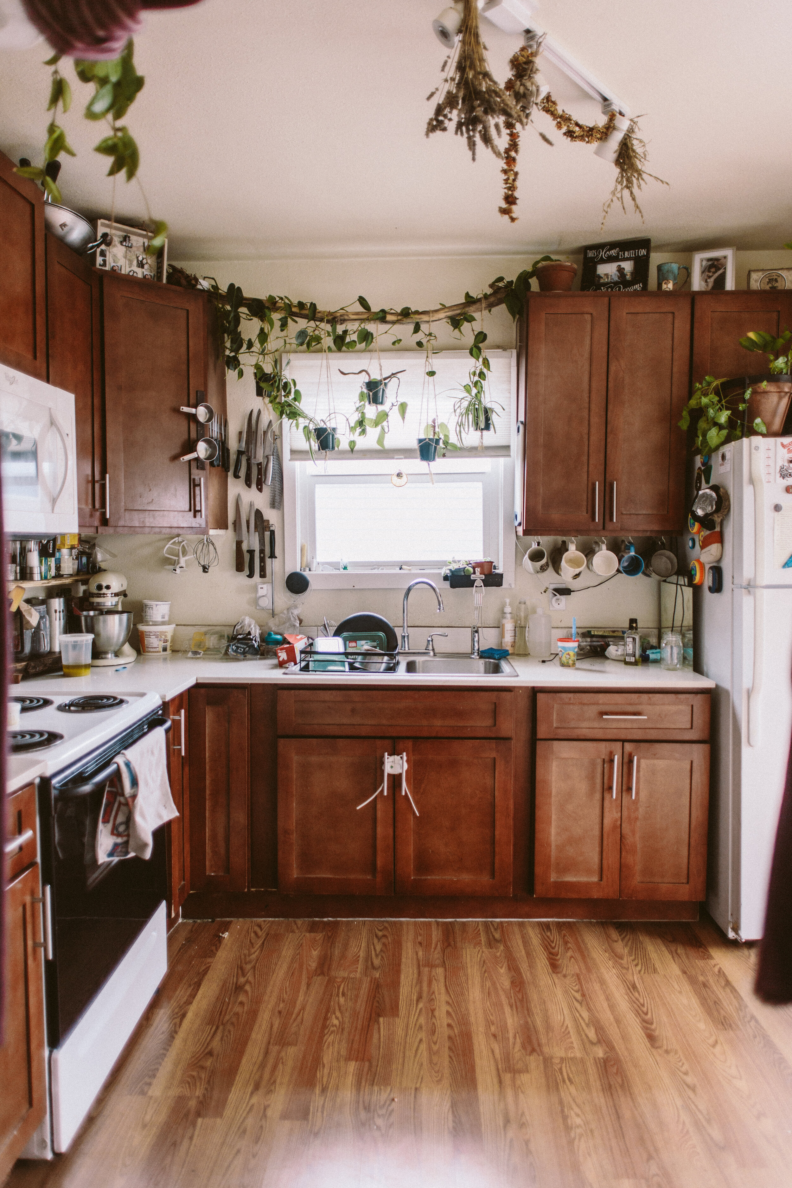
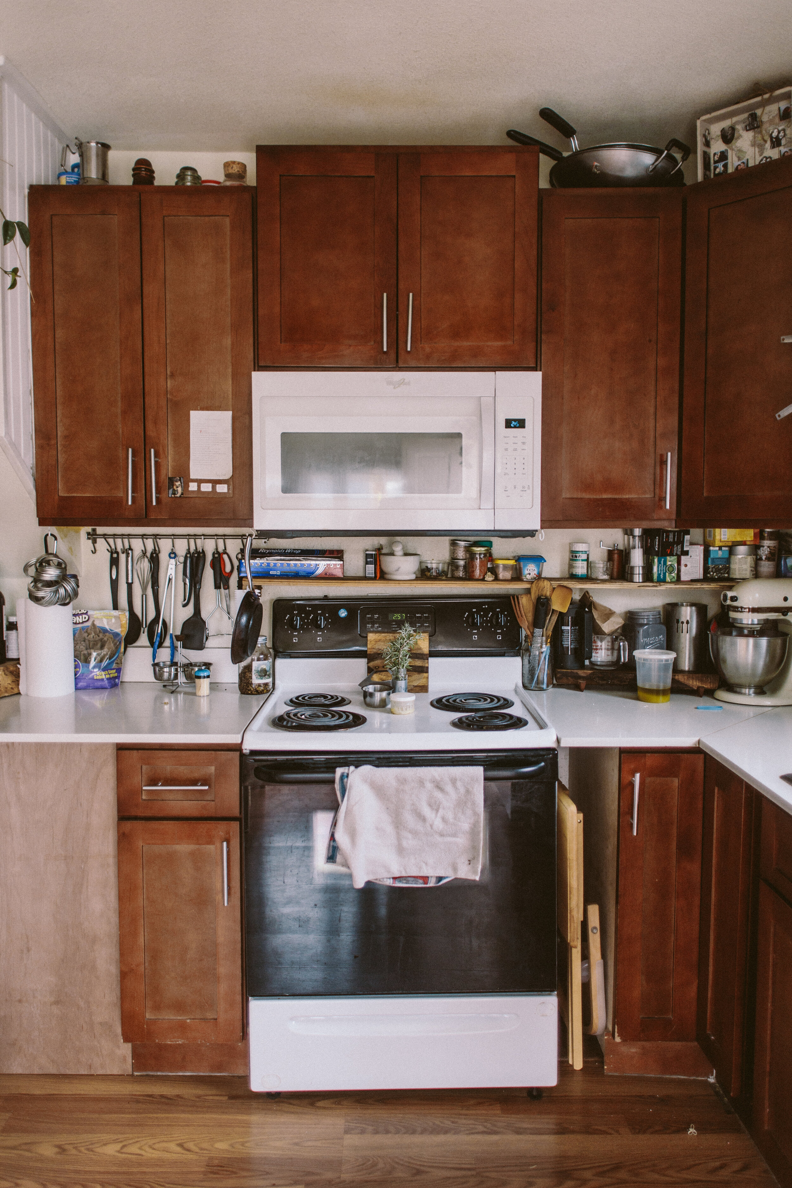
The big, unexpected showstopper ended up being her basic old fridge, transformed with a bit of removable stick-on wallpaper! Since we kept the existing cabinet hardware and painted it brass to match the light fixture, we did the same with the fridge handle to tie everything together. I used Rustoleum Vintage Gold spraypaint to paint both the cabinet door pulls and the fridge handle.
Another thing we did was add a whole wall of open shelving to give her a ton more storage. We painted those shelves the same green as the rest of the kitchen, but kept that wall white to give some contrast. Now she has a bunch of space to store all her pretty jars of dry goods, cute mugs and, of course, more plants.
And one more fun little detail: we put a chalkboard area in for her toddler to use! That panel is access for the water heater, so it was just an unfinished wood panel before, so we framed it out to match the shaker style of the cabinets and did the center panel in chalkboard paint so he could draw and have fun!
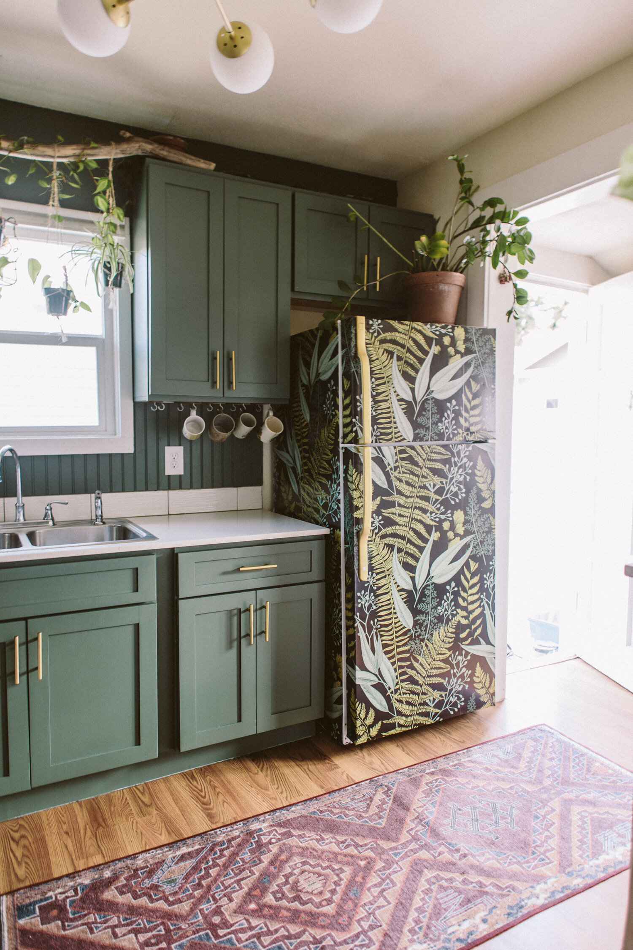
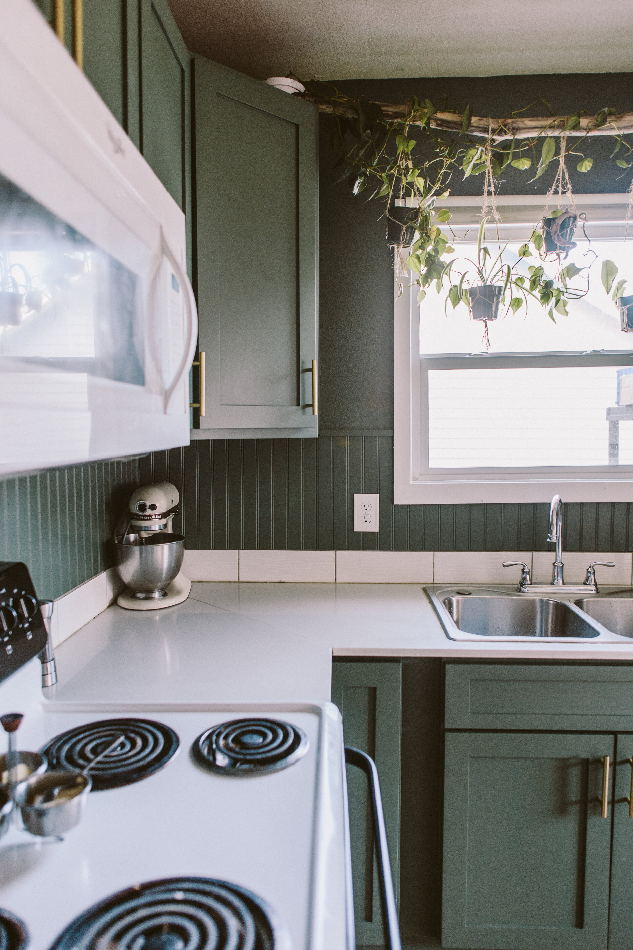
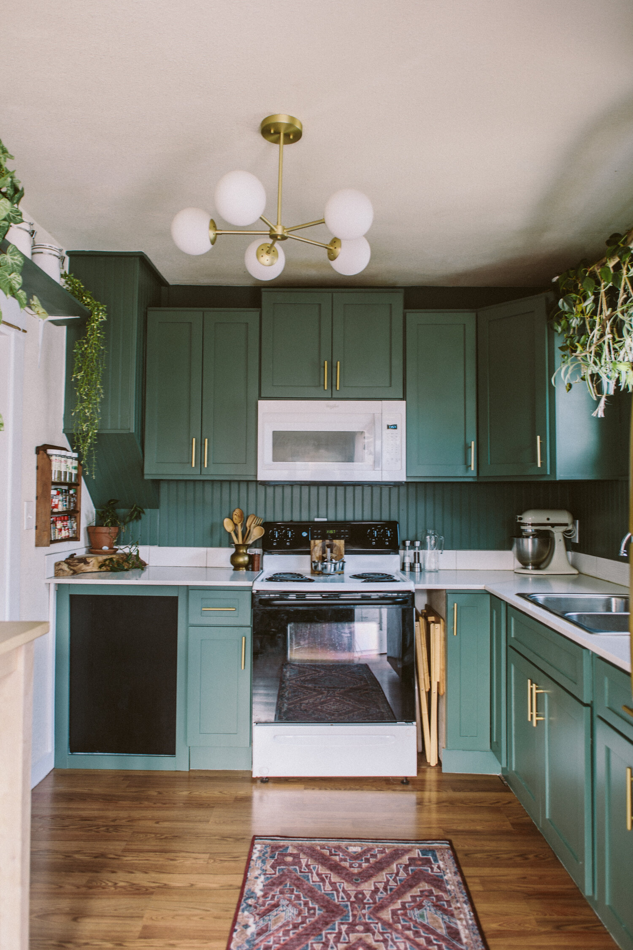
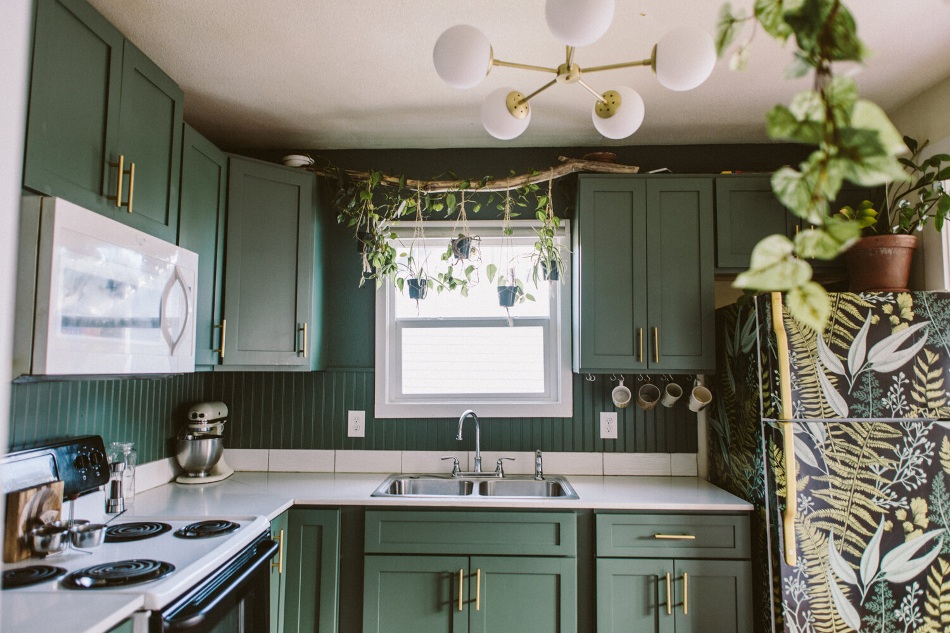
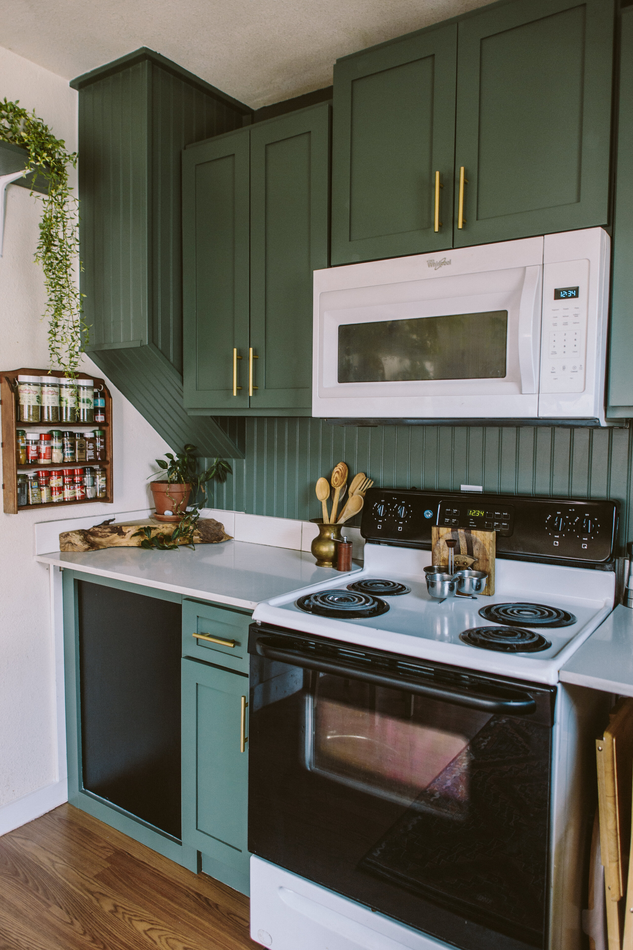
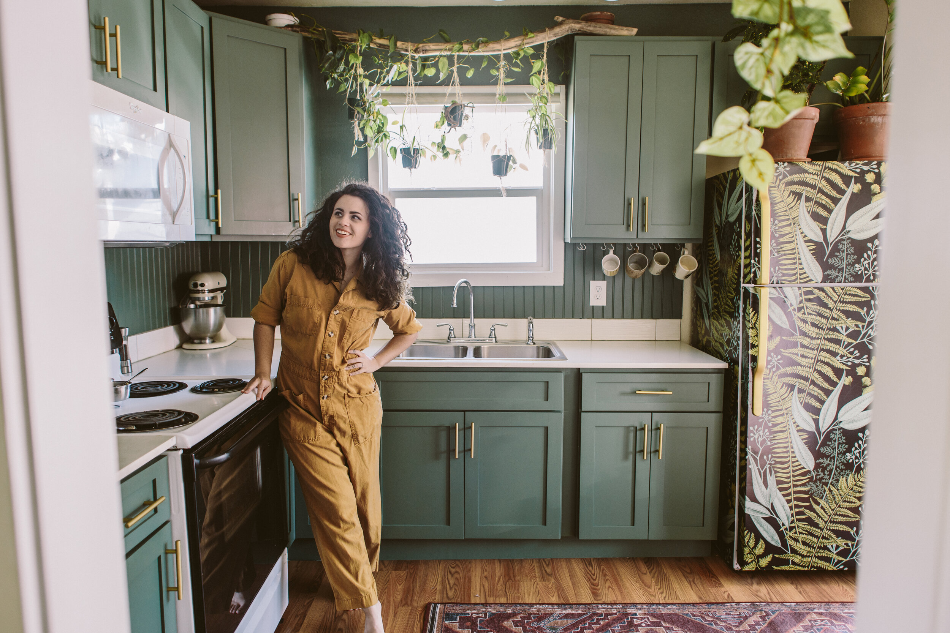
Projects like this have all the elements of what makes me most excited about design and remodels. Making a huge impact for not a huge amount of money, coming up with creative solutions, and doing really fun and out of the box elements (I’ll never get over that fridge).
I’m so thrilled that Frogtape brought me in on their Paintover Challenge this year so I could do this amazing project!
YOU MAY ALSO LIKE:
DIY Painted Faux Tile Backsplash
My ultimate plan for our kitchen backsplash involves a gorgeous black zellige tile, but I knew that it would be a while until we got that tile project underway. In the meantime, I decided to have fun with a hand-painted backsplash that gave the effect of a faux tile look. I absolutely love how much depth the dark backsplash adds to the space!
Hand painting isn’t for everyone and there are other affordable but less tedious and time-consuming ways to upgrade your backsplash, like stick-on tiles, removable wallpaper, and paint stencils. You can even get a stencil that mimics this hexagon design!
For my process, I used chalk to trace the hexagon shape onto the wall, then used a straightedge to draw the lines inside the hexagons with chalk. Once that template was on the wall, I used a small craft paintbrush to paint interior latex paint along those lines. Definitely tedious! But I did this in the midst of the post-election madness and a tedious project that needed a lot of focus what a pleasant distraction, haha.
Eclectic Modern Bathroom Remodel
This before and after still rocks my world a little bit. Truth be told it’s not a true after, there are still projects to be done in here. but, I mean, come on. Are these two rooms even the same?! It’s wild. The layout for this room is strange. I’m really not entirely sure what the person who laid out this space was thinking, but gutting it and rearranging just wasn’t in the budget.
We kept pretty much everything and just reworked it. The vanity is the same, but I put new slab doors on, sanded down the original vanity to its natural oak and then whitewashed it to keep the modern light look that the raw wood had (putting poly over the raw wood would have turned it back into the ugly orangey color of the original bathroom— no thanks!).
For whatever reason, the old vanity had a strange vacant cavity next to the cabinet under the counter. What went there? Who knows. Probably just cobwebs and grime. I added some open shelves there which are perfect for holding baskets with hair product (curly girls represent!), and the bottom shelf is the perfect spot for extra TP rolls.
The large linen closet storage on the left side of the vanity got a slatted upgrade, I just refinished the existing door and trim the same way I did the vanity cabinet, and then added oak slats.
This bathroom is not hurting for storage so the massive medicine cabinet mirror was absolutely not necessary. a streamlined simple brass mirror took it’s place, and the sorely dated vanity lighting got a midcentury modern upgrade.
Dingy white walls be gone! I did a textured wall treatment, giving the walls a plaster-y look to remove the dated orange peel texture, and then painted a moody blue-ish green-ish teal, Valspar’s Everglade Deck.
Obviously the showstopper of the space is the stunning cement hex tile from Riad Tile. I’ve eyed so many styles from Riad for years and this large wall behind the vanity basically begged for a statement wall. I’m absolutely obsessed with how this tile completely transforms the room.
And to replace the old formica counter, we did a poured concrete counter! This whole space was a DIY update, and we did everything we could to do budget friendly updates, use what existing elements we could, and worked around the layout so we could create the maximum update for minimum cost. I did pretty much everything myself, except the poured concrete counter and the floor tile, which my husband took on (though I did cut the floor tile, so we’ll call that one a joint effort).
If you want to see the before images, scroll down!
We’ve got some other big projects in the works so this space is basically on hold for now. It has an ugly ivory fiberglass tub/surround which desperately needs to be replaced, but it works fine and I can hide it behind a pretty shower curtain, so for the time being it stays. A pretty white tub and tiled surround will happen someday! In the meantime, I just bask in the glow of the tile wall.
tile c/o Riad Tile
Rustic Industrial Bathroom Design
Favorite client project of 2020 goes to: this bathroom! It was a small en-suite bath off their master, which had been poorly DIYed by the previous owners and just wasn’t very functional or stylish. Since the space was small we were able to make some really bold choices and elevate the space to a rustic, eclectic modern vibe.
One of my favorite elements that really gave the room a level up was doing floor to ceiling subway tile on the walls of the bathroom in addition to the shower. It’s classic and brightened up the whole space. We grounded the room with large black hex tile, and gave depth and warmth to the space with a gorgeous wood accent wall behind the vanity and toilet.
I’m obsessed with the shower door and I almost feel like that piece is one of the biggest game changers in the space. The old shower was tiled with large, dark grey tile, and then instead of a glass door, there was a shower curtain, basically turning the small 3x3ft shower stall into a claustrophobic dark cave. With the glass shower door, we can now get the natural light from the bathroom window, as well as the bathroom lighting, to illuminate the shower and help the smaller space feel much larger.
I’m super in love with the design we came up with and couldn’t be happier with how it turned out!
completed design photos by Michelle Baldwin
Hi, I’m Liz
I'm an artist, writer, designer, DIY renovator, and … well basically I like to do all the things. If it’s creative I’m probably doing it. I’ve spent over 30 years voraciously pursuing a life steeped in creativity and I wholeheartedly believe creativity and joy are inextricably linked.
Read more…
Explore The Archive
- January 2026
- July 2025
- May 2025
- January 2025
- December 2024
- August 2024
- July 2024
- May 2024
- April 2024
- January 2024
- December 2023
- October 2023
- September 2023
- July 2023
- June 2023
- May 2023
- April 2023
- March 2023
- February 2023
- January 2023
- December 2022
- November 2022
- October 2022
- August 2022
- June 2022
- May 2022
- April 2022
- March 2022
- November 2021
- October 2021
- August 2021
- July 2021
- May 2021
- January 2021
- November 2020
- October 2020
- September 2020
- August 2020
- July 2020
- June 2020
- May 2020
- April 2020
- February 2020
- January 2020
- November 2019
- October 2019
- August 2019
- July 2019
- June 2019
- May 2019
- April 2019
- February 2019
- January 2019
- December 2018
- November 2018
- October 2018
- September 2018
- August 2018
- July 2018
- June 2018
- May 2018
- April 2018
- February 2018
- January 2018
- November 2017
- September 2017
- August 2017
- July 2017
- June 2017
- May 2017
- April 2017
- March 2017
- February 2017
- January 2017
- December 2016
- November 2016
- October 2016
- September 2016
- August 2016
- June 2016
- May 2016
- April 2016
- March 2016
- February 2016
- January 2016
- December 2015
- November 2015
- October 2015
- September 2015
- August 2015
- July 2015
- June 2015
- May 2015
- April 2015
- March 2015
- February 2015
- January 2015
- December 2014
- November 2014
- October 2014
- September 2014
- August 2014
- July 2014
- June 2014
- May 2014
- April 2014
- March 2014
- February 2014
- January 2014
- December 2013
- November 2013
- October 2013
- September 2013
- August 2013
- July 2013
- June 2013
- May 2013
- April 2013
- March 2013
- February 2013
- January 2013
- December 2012
- November 2012
- October 2012
- September 2012
- August 2012
- July 2012
- June 2012
- May 2012
- April 2012
- March 2012
- February 2012
- January 2012
- December 2011
- November 2011
- October 2011
- September 2011
- August 2011
- July 2011
- June 2011
- May 2011
- April 2011
- March 2011
- February 2011
- January 2011
- December 2010
- November 2010
- October 2010
- September 2010
- August 2010
- July 2010
- June 2010
- May 2010
- April 2010
- March 2010
- February 2010
- January 2010
- December 2009
- November 2009
- October 2009
- September 2009
- August 2009
- July 2009
- June 2009
- May 2009
- April 2009
- March 2009
- February 2009
- January 2009
- December 2008
- November 2008
- October 2008
- September 2008
- August 2008
- July 2008
VISIT THE SHOP
PRIVACY POLICY & DISCLOSURE
We are a participant in the Amazon Services LLC Associates Program, an affiliate advertising program designed to provide a means for us to earn fees by linking to Amazon.com and affiliated sites.



