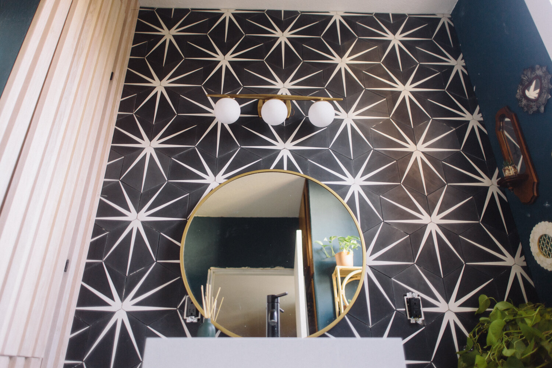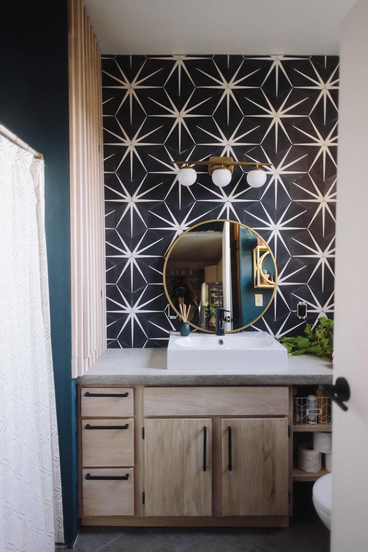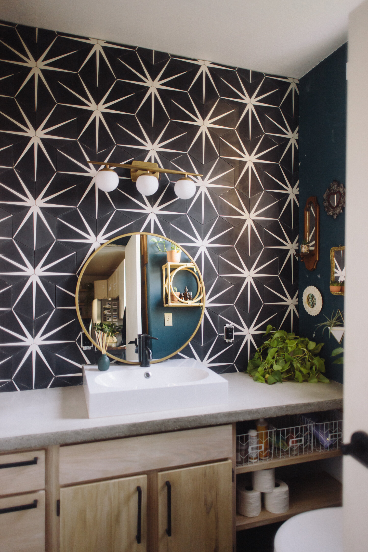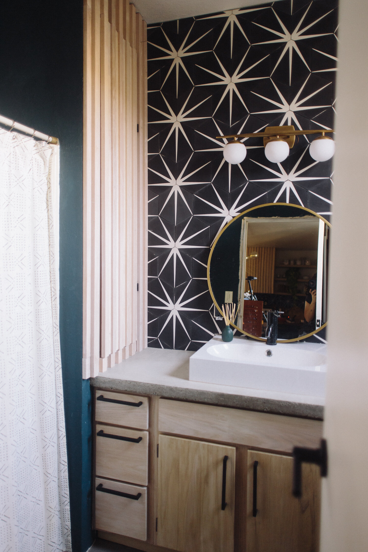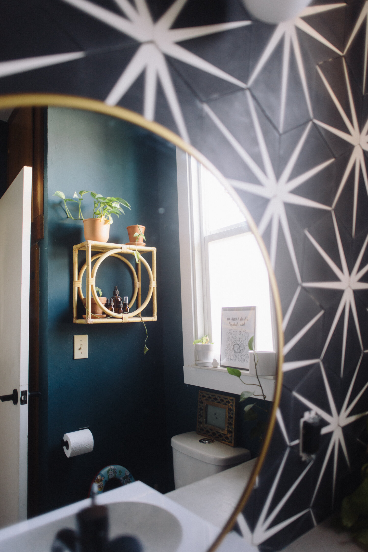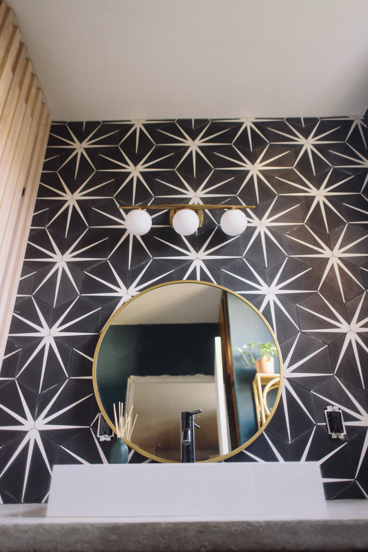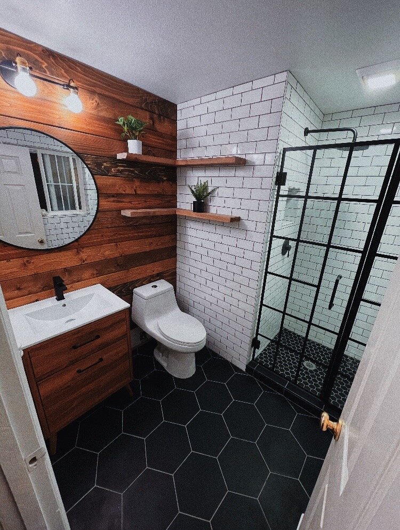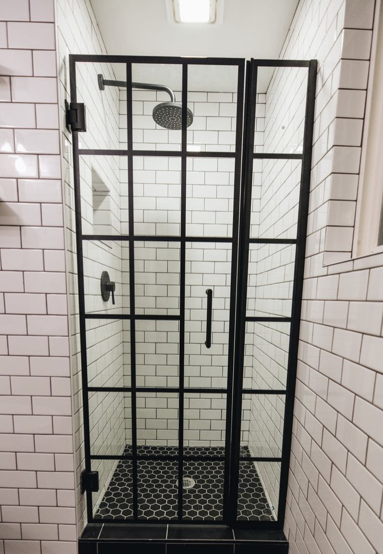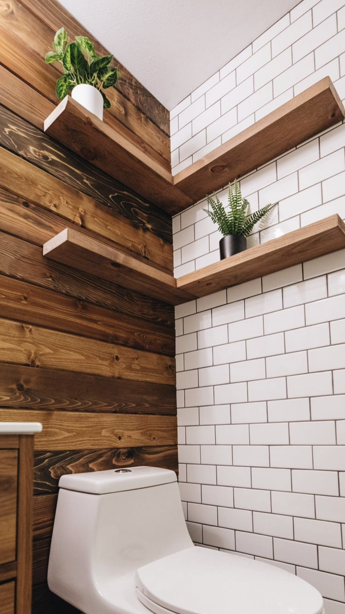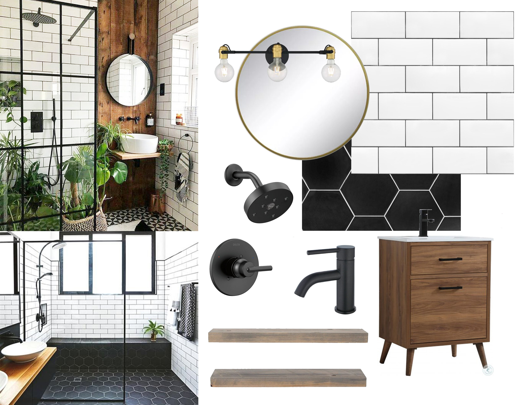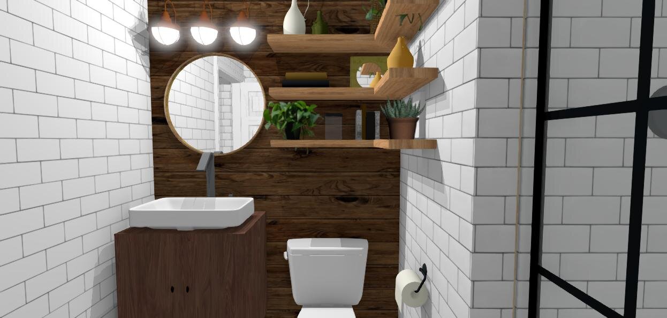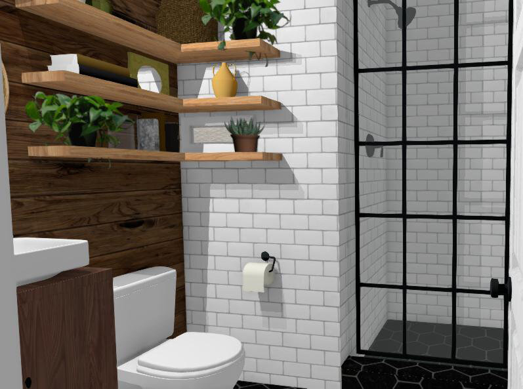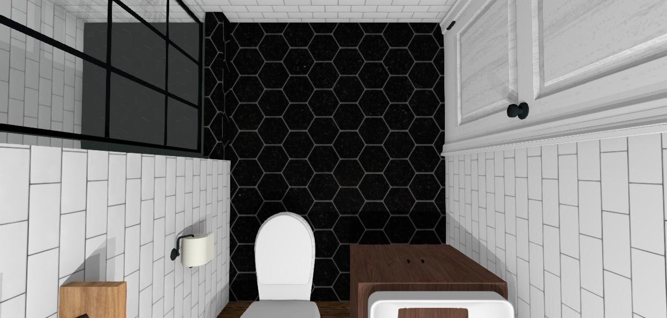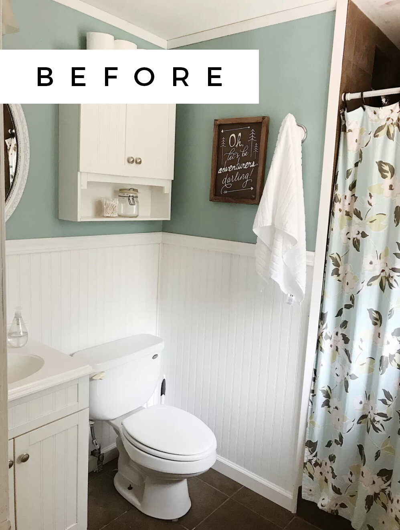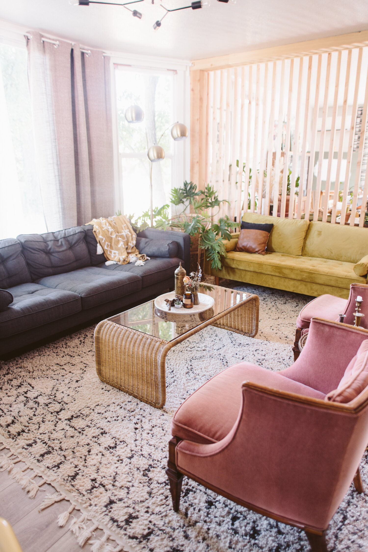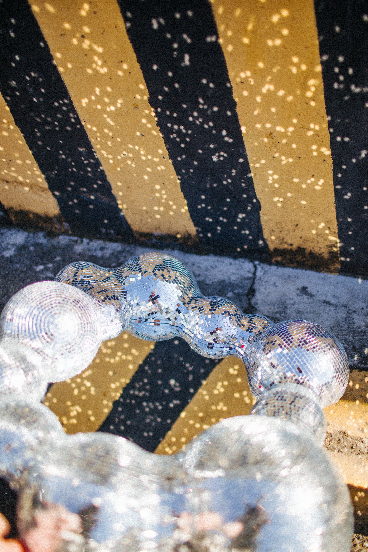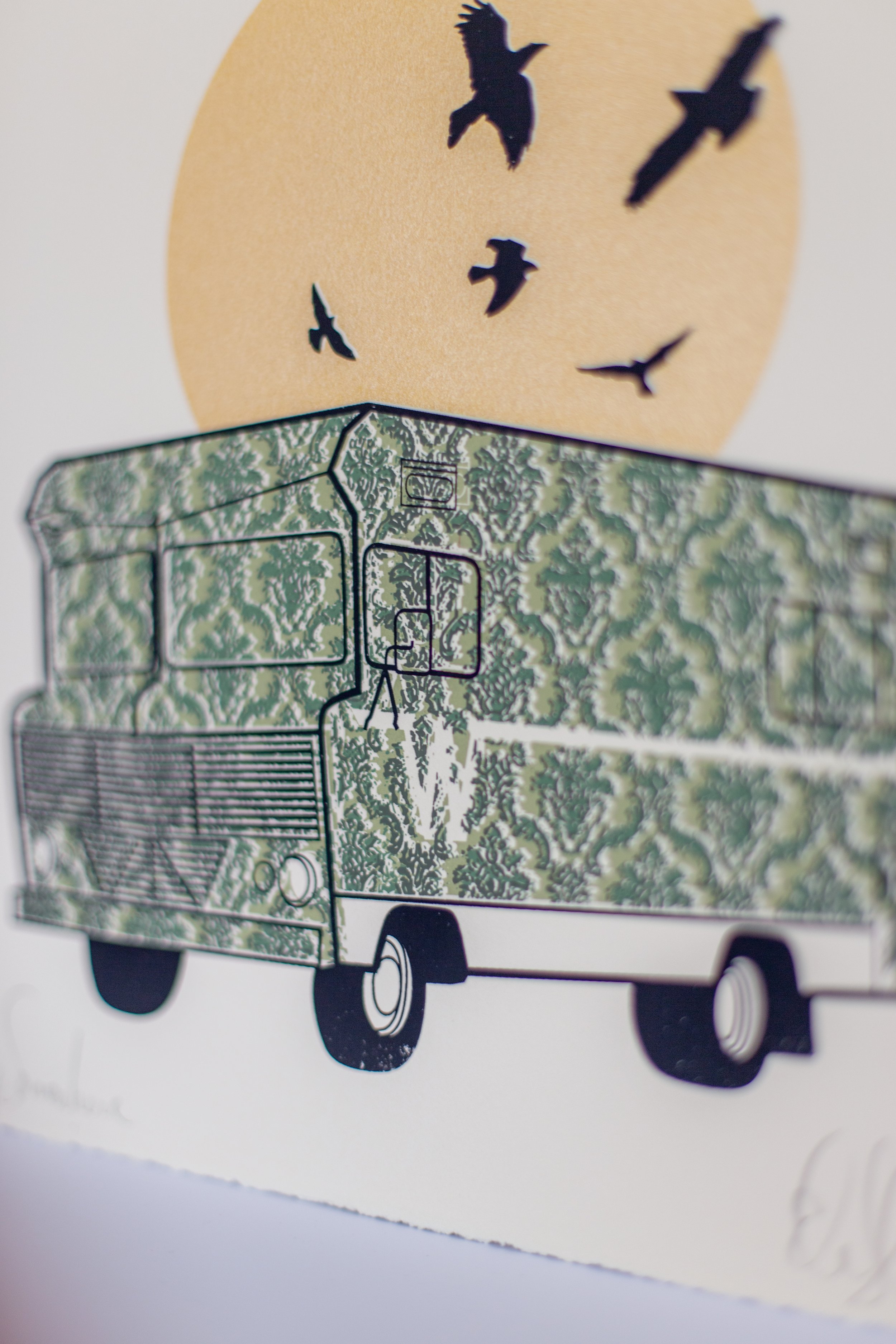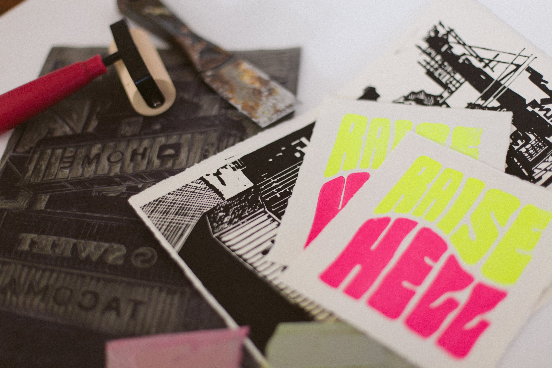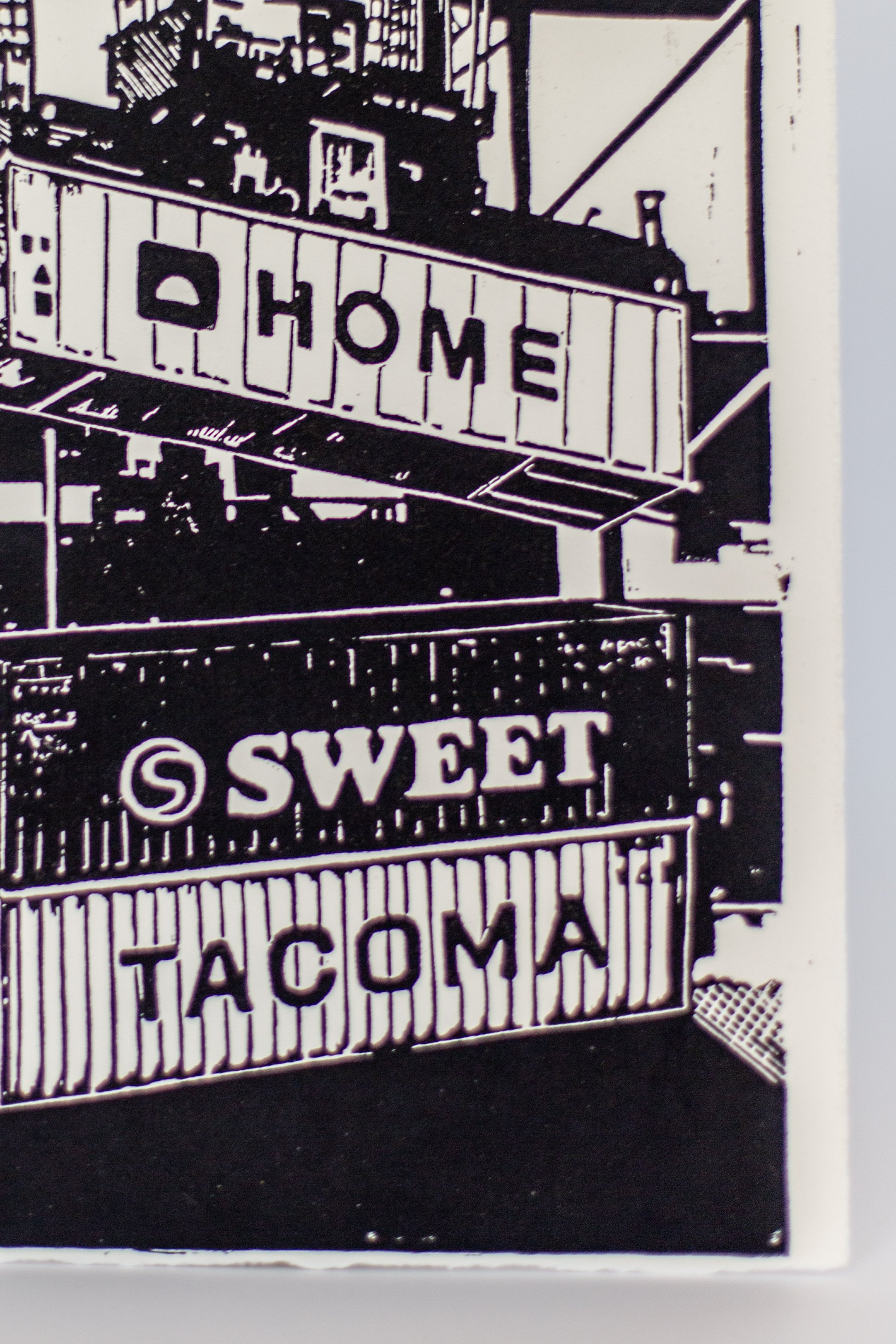Eclectic Modern Bathroom Remodel
This before and after still rocks my world a little bit. Truth be told it’s not a true after, there are still projects to be done in here. but, I mean, come on. Are these two rooms even the same?! It’s wild. The layout for this room is strange. I’m really not entirely sure what the person who laid out this space was thinking, but gutting it and rearranging just wasn’t in the budget.
We kept pretty much everything and just reworked it. The vanity is the same, but I put new slab doors on, sanded down the original vanity to its natural oak and then whitewashed it to keep the modern light look that the raw wood had (putting poly over the raw wood would have turned it back into the ugly orangey color of the original bathroom— no thanks!).
For whatever reason, the old vanity had a strange vacant cavity next to the cabinet under the counter. What went there? Who knows. Probably just cobwebs and grime. I added some open shelves there which are perfect for holding baskets with hair product (curly girls represent!), and the bottom shelf is the perfect spot for extra TP rolls.
The large linen closet storage on the left side of the vanity got a slatted upgrade, I just refinished the existing door and trim the same way I did the vanity cabinet, and then added oak slats.
This bathroom is not hurting for storage so the massive medicine cabinet mirror was absolutely not necessary. a streamlined simple brass mirror took it’s place, and the sorely dated vanity lighting got a midcentury modern upgrade.
Dingy white walls be gone! I did a textured wall treatment, giving the walls a plaster-y look to remove the dated orange peel texture, and then painted a moody blue-ish green-ish teal, Valspar’s Everglade Deck.
Obviously the showstopper of the space is the stunning cement hex tile from Riad Tile. I’ve eyed so many styles from Riad for years and this large wall behind the vanity basically begged for a statement wall. I’m absolutely obsessed with how this tile completely transforms the room.
And to replace the old formica counter, we did a poured concrete counter! This whole space was a DIY update, and we did everything we could to do budget friendly updates, use what existing elements we could, and worked around the layout so we could create the maximum update for minimum cost. I did pretty much everything myself, except the poured concrete counter and the floor tile, which my husband took on (though I did cut the floor tile, so we’ll call that one a joint effort).
If you want to see the before images, scroll down!
We’ve got some other big projects in the works so this space is basically on hold for now. It has an ugly ivory fiberglass tub/surround which desperately needs to be replaced, but it works fine and I can hide it behind a pretty shower curtain, so for the time being it stays. A pretty white tub and tiled surround will happen someday! In the meantime, I just bask in the glow of the tile wall.
tile c/o Riad Tile
Rustic Industrial Bathroom Design
Favorite client project of 2020 goes to: this bathroom! It was a small en-suite bath off their master, which had been poorly DIYed by the previous owners and just wasn’t very functional or stylish. Since the space was small we were able to make some really bold choices and elevate the space to a rustic, eclectic modern vibe.
One of my favorite elements that really gave the room a level up was doing floor to ceiling subway tile on the walls of the bathroom in addition to the shower. It’s classic and brightened up the whole space. We grounded the room with large black hex tile, and gave depth and warmth to the space with a gorgeous wood accent wall behind the vanity and toilet.
I’m obsessed with the shower door and I almost feel like that piece is one of the biggest game changers in the space. The old shower was tiled with large, dark grey tile, and then instead of a glass door, there was a shower curtain, basically turning the small 3x3ft shower stall into a claustrophobic dark cave. With the glass shower door, we can now get the natural light from the bathroom window, as well as the bathroom lighting, to illuminate the shower and help the smaller space feel much larger.
I’m super in love with the design we came up with and couldn’t be happier with how it turned out!
completed design photos by Michelle Baldwin
DIY Slat Wall Room Divider
I get tons of questions about my slat room divider and I’m super excited to share with you guys how easy it was to put together! It’s also an extremely affordable way to create a defined space without making things feel closed off. In our home I love how it allows the light to come through from the large windows in the dining room, but it still gives the living room a cozy feeling.
Depending on how big your room divider is, you may need to build it in the space, as it will be too large to build and then fit it through a doorway. I assembled mine in my living room. Since we had a little beam going across right where I wanted my room divider to be, I built mine slightly differently than I’m going to describe (I didn’t sandwich the top with 1x4’s, I just put a 1x4 on one side and then used that to screw through into the beam) so that it will look nice attached to a plain ceiling with no beam.
You’ll need:
2x2’s (amount depending on how large your room divider will be)
Six 1x4’s (length depending on the width of your room divider)
1 1/4 in screws
Tools: Tape measure, Drill, Circular Saw/Miter Saw, Table Saw (optional)
1/ Measure the height of your room, from floor to ceiling.Subtract 1.5 inches from that measurement (you’ll be adding 3/4in to the top and bottom later). Cut your 2x2 lumber to that measurement. Check the floor to ceiling height in a few different spots where your room divider is going, just to make sure it’s the same all the way across. You may have some slight variations you’ll need to adjust for since older homes aren’t always 100% square. To decide how many 2x2’s you’ll need you’ll need to determine how far apart you want your slats to be. Mine are 2 1/4in apart.
2/ Cut six 1x4’s the total length of your room divider. Take one and screw your 2x2 slats to it at one end, making sure you maintain a uniform distance between your slats (again, mine were 2 1/4 in apart). I used 1 1/4 in screws and did two on each slat, one at the top of the 1x4 and one at the bottom. Do the same on the other end of your slats. If you want a more clean, finished look, you can use a finish nailer instead.
3/ Flip the slat wall over carefully (you may need a friend to help, depending on how large yours is), and then screw in the other two 1x4’s to the opposite side, sandwiching the 2x2’s in the middle. I put one screw in this side so the screw goes in between the ones you did on the other side. Again, repeat for the opposite end of the slats, so that both ends are sandwiched between 1x4s.
4/ Rip the final two 1x4’s down to 3 inches wide, and attach these two to the top and bottom of the slat wall, creating a top and bottom plate for your wall. (if you don’t have a table saw you can skip this step, the top and bottom plates will just extend 1/4 in beyond either side, since the total width of the sandwiched top is 3in, and a 1x4 is 3 1/2 in wide)
5/ Tilt your room divider up, and screw up into the ceiling in a few places to secure it. If you want to screw it into your floor as well for a more permanent wall, you can do that. I didn’t want to damage my flooring so I didn’t attach mine at the bottom. You can also screw into the wall through the slat on the end too, to secure it more thoroughly.
Watch me build mine below!
DYING TO TRANSFORM YOUR OWN SPACE, BUT AREN’T SURE WHERE TO START, HOW TO BRING YOUR VISION TO LIFE, OR NEED HELP FIGURING OUT HOW TO MAKE IT ALL HAPPEN? I’VE GOT YOU COVERED! HEAD OVER HERE AND LET’S GET STARTED ON WORKING SOME DESIGN MAGIC FOR YOU!
Want to see more like this?
dubliner apricot scones


luffy, sweet, and savory scones. Breakfast of champions. Or carb-lovers. You pick. I've only made scones once or twice before, but every time I do I think, "Damn, I should do this more often." I try to keep my breakfasts more healthy, but it can definitely be nice to just grab a scone, toast it up, slather on some butter and jam and shove it in my mouth. In the interest of healthy eating I had planned on bringing most of these to work and letting my coworkers have at them, but alas, Dan and I annihilated them.
When it comes to breakfast pastries, I like the intersection of savory and sweet. I wanted to try making a scone that had a balance of sweet and savory, and I remembered how amazing the baked brie with apricot was that I made a couple years ago, so I decided to pair cheese and apricot again for these babies. I'd say that it was a great success. If anything, if I made them again I'd add more cheese and more apricot. ALL OF THE THINGS.


INGREDIENTS (Yield: 8 scones):
2-1/4 cups All Purpose Flour
1 tablespoon Sugar
1 tablespoon Baking Powder
1/2 teaspoon Kosher Salt
1-1/2 sticks Cold Unsalted Kerrygold Butter
1/2 cup Whole Milk
2 whole Eggs
1/4 heaping cup diced Dried Apricot
1/2 cup grated Kerrygold Dubliner Cheese
DIRECTIONS:
Preheat your oven to 400 degrees and line a rimmed baking sheet.
1/ Combine the two eggs and the 1/2 cup of milk in a small bowl or measuring cup and keep cold in the fridge.
2/ In a large bowl combine the flour, sugar, baking powder and salt. Drop in the cold butter and using a pastry cutter (or two knives), cut the butter into the flour mixture until it resembles coarse, wet sand.
3/ Add the egg/milk mixture, apricots, and Dubliner into the flour mixture and stir just until combined.
4/ Lightly flour a clean surface and drop the dough down on to the floured surface and knead into a ball. Use your hands to flatten the dough out to an inch thick. Use a knife and cut the dough into eighths and place onto the prepared pan.
5/ Bake the scones for 15-18 minutes or until the tops are golden, rotate the pan halfway through baking. Remove the scones immediately to a wire rack and let cool.
Serve warm (with butter and jam!) and enjoy!


DIY Marble Chic Fridge Makeover
If you guys know me, you know I can't just have a regular fridge. In my last three places I've re-covered my fridge with contact paper, and even the Winnie(s) got a chalkboard fridge! Refrigerators can be ultra boring, especially if you're in a rental. And if you're renting, it's not like you can paint it or replace it, so you're stuck with it. Not so! Ladies and gentlemen, contact paper is your fridge's best friend.
I've used chalkboard contact paper, woodgrain contact paper, and marble contact paper to cover fridges and I like all three (though I will say the seam on the chalkboard contact paper is more obvious than the other two, just because it's black and the white chalk makes a little line where the two edges of contact paper meet).
What you'll need:
Marble Contact Paper
Gold Metallic tape (I used this stuff)
Scissors
X-acto knife (optional
Tape Measure
First thing you need to do is remove the fridge door handles, which is very easy. There's usually just a screw on top the door and either on the bottom of the door, or on the bottom front of the door. Unscrew both screws and the handle pops right off. You can screw the handle back on after applying your contact paper, but I liked how clean it looked without the handle and it's perfectly easy to open without a handle.
Applying the contact paper to the fridge is pretty straightforward. I did two vertical pieces of contact paper on the front (one full width, and then one to fill the remaining space), and then the sides also took two vertical pieces, again, one full width and then a smaller strip to complete the side.
Measure how much you need for each piece as you go, cut the piece and then pull a few inches of the backing off to start applying. Make sure your measurements include enough to wrap around the edges of the doors. Apply it to the front of the door, leaving the edges loose to wrap once you've got the front stuck on. Pull the backing off and smooth the sticky side to the fridge in increments so you don't get air bubbles. Once the front is stuck on, go around the edges and stick them down. You'll need to cut a little slice out of the the corner so it lays flat.
Continue that process around the whole fridge till it's all covered!
If you want to put the gold border around the front of the doors, measure how far you want the tape from the edges of the door (I measured 1.5 inches) and put pencil marks at that measurement to give you a guideline for where the edge of the tape will go. Once you've got all your tape placement measured out, you can start sticking the tape on!
Cut a slight diagonal on the end of the tape and put the point right on the corner where you measurement marks are. Stick it down making sure it lines up with the other measurement marks. When you get to the end, cut it at a diagonal again so the point is in the corner. Repeat that process until you've got all your lines done! Now revel in the awesomeness of your swanky new fridge! And for only about 12 bucks!
Hi, I’m Liz
I'm an artist, writer, designer, DIY renovator, and … well basically I like to do all the things. If it’s creative I’m probably doing it. I’ve spent over 30 years voraciously pursuing a life steeped in creativity and I wholeheartedly believe creativity and joy are inextricably linked.
Read more…
Explore The Archive
- January 2025
- December 2024
- August 2024
- July 2024
- May 2024
- April 2024
- January 2024
- December 2023
- October 2023
- September 2023
- July 2023
- June 2023
- May 2023
- April 2023
- March 2023
- February 2023
- January 2023
- December 2022
- November 2022
- October 2022
- August 2022
- June 2022
- May 2022
- April 2022
- March 2022
- November 2021
- October 2021
- August 2021
- July 2021
- May 2021
- January 2021
- November 2020
- October 2020
- September 2020
- August 2020
- July 2020
- June 2020
- May 2020
- April 2020
- February 2020
- January 2020
- November 2019
- October 2019
- August 2019
- July 2019
- June 2019
- May 2019
- April 2019
- February 2019
- January 2019
- December 2018
- November 2018
- October 2018
- September 2018
- August 2018
- July 2018
- June 2018
- May 2018
- April 2018
- February 2018
- January 2018
- November 2017
- September 2017
- August 2017
- July 2017
- June 2017
- May 2017
- April 2017
- March 2017
- February 2017
- January 2017
- December 2016
- November 2016
- October 2016
- September 2016
- August 2016
- June 2016
- May 2016
- April 2016
- March 2016
- February 2016
- January 2016
- December 2015
- November 2015
- October 2015
- September 2015
- August 2015
- July 2015
- June 2015
- May 2015
- April 2015
- March 2015
- February 2015
- January 2015
- December 2014
- November 2014
- October 2014
- September 2014
- August 2014
- July 2014
- June 2014
- May 2014
- April 2014
- March 2014
- February 2014
- January 2014
- December 2013
- November 2013
- October 2013
- September 2013
- August 2013
- July 2013
- June 2013
- May 2013
- April 2013
- March 2013
- February 2013
- January 2013
- December 2012
- November 2012
- October 2012
- September 2012
- August 2012
- July 2012
- June 2012
- May 2012
- April 2012
- March 2012
- February 2012
- January 2012
- December 2011
- November 2011
- October 2011
- September 2011
- August 2011
- July 2011
- June 2011
- May 2011
- April 2011
- March 2011
- February 2011
- January 2011
- December 2010
- November 2010
- October 2010
- September 2010
- August 2010
- July 2010
- June 2010
- May 2010
- April 2010
- March 2010
- February 2010
- January 2010
- December 2009
- November 2009
- October 2009
- September 2009
- August 2009
- July 2009
- June 2009
- May 2009
- April 2009
- March 2009
- February 2009
- January 2009
- December 2008
- November 2008
- October 2008
- September 2008
- August 2008
- July 2008
VISIT THE SHOP
PRIVACY POLICY & DISCLOSURE
We are a participant in the Amazon Services LLC Associates Program, an affiliate advertising program designed to provide a means for us to earn fees by linking to Amazon.com and affiliated sites.



